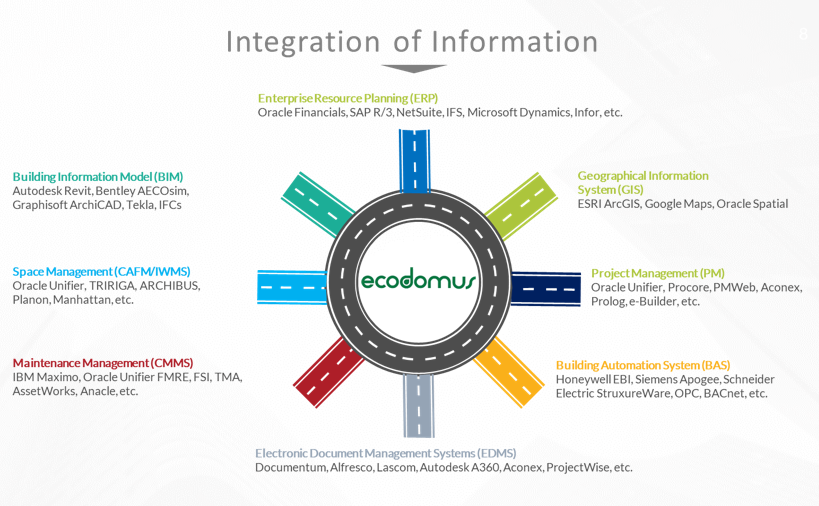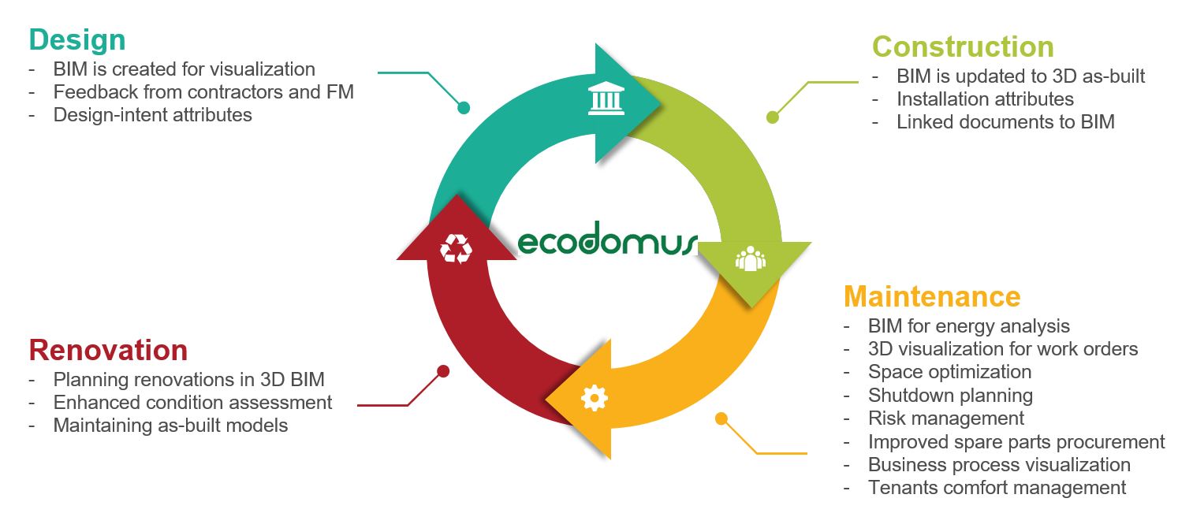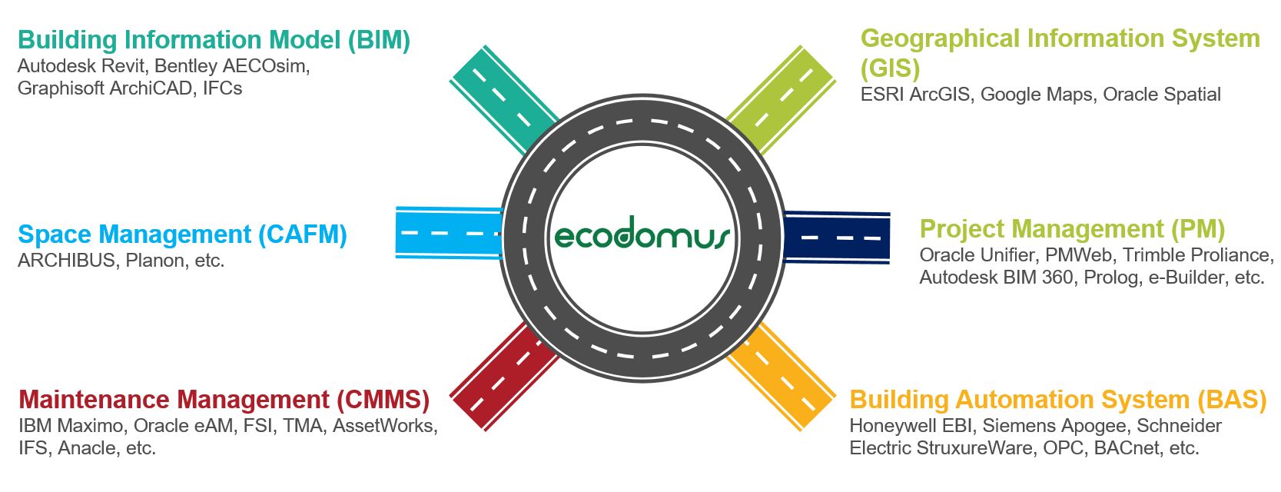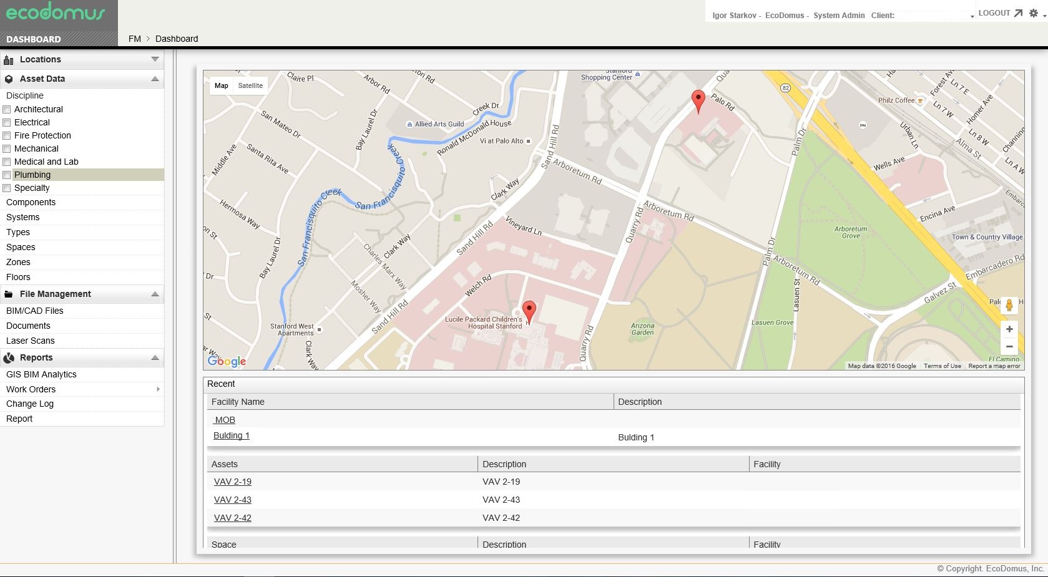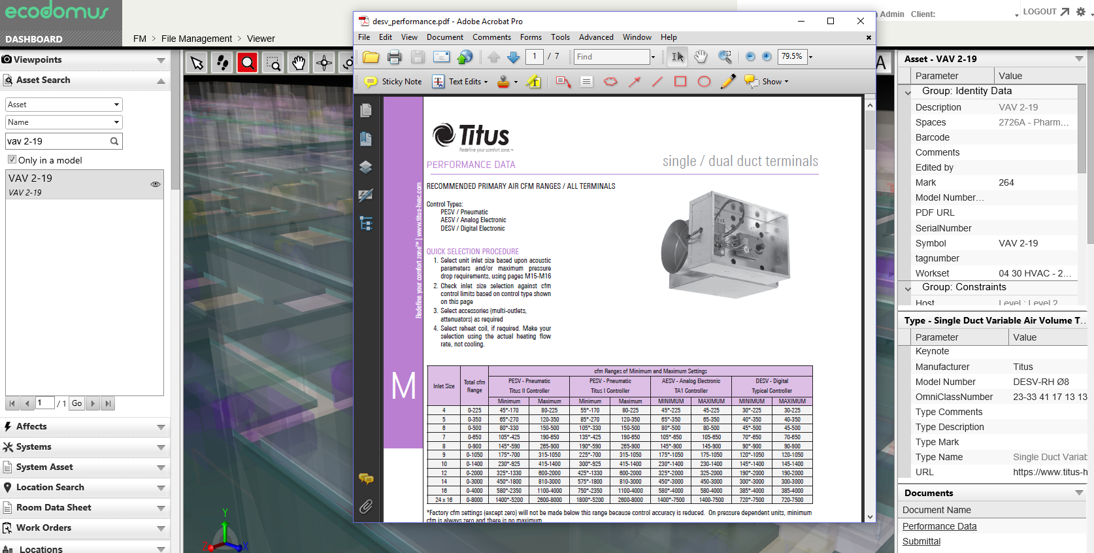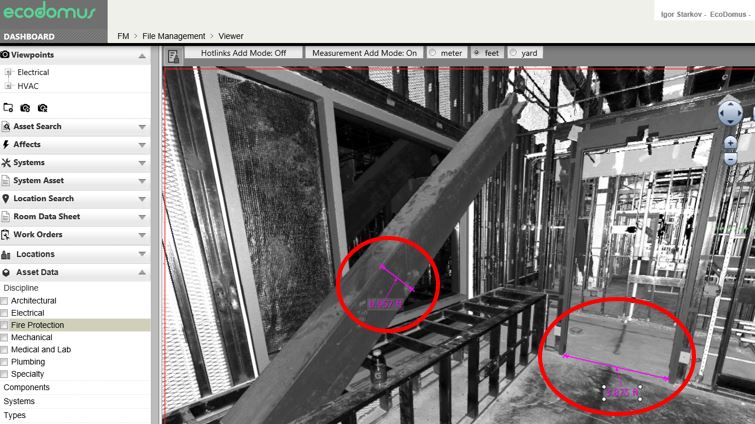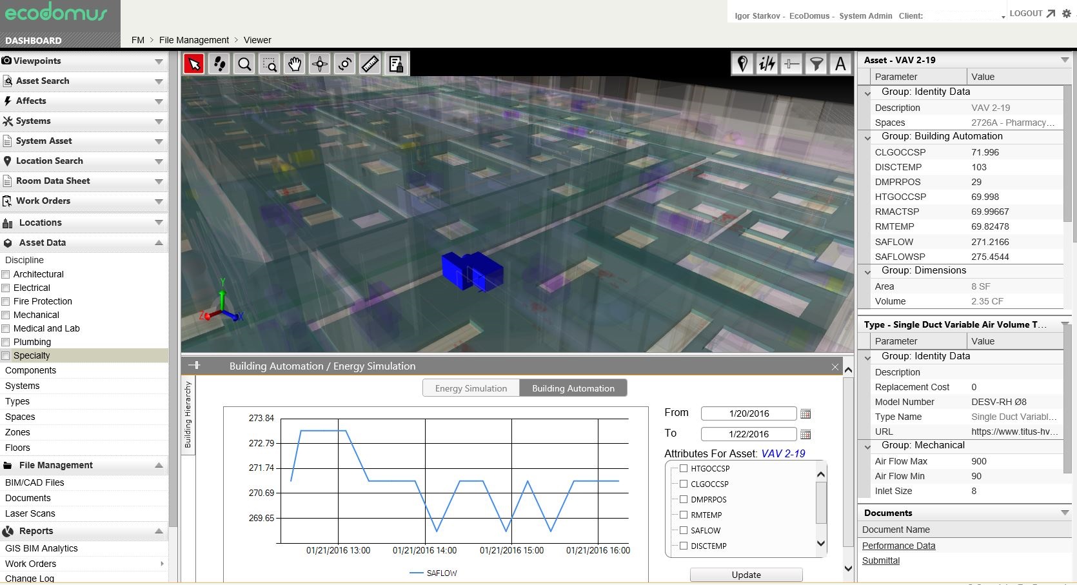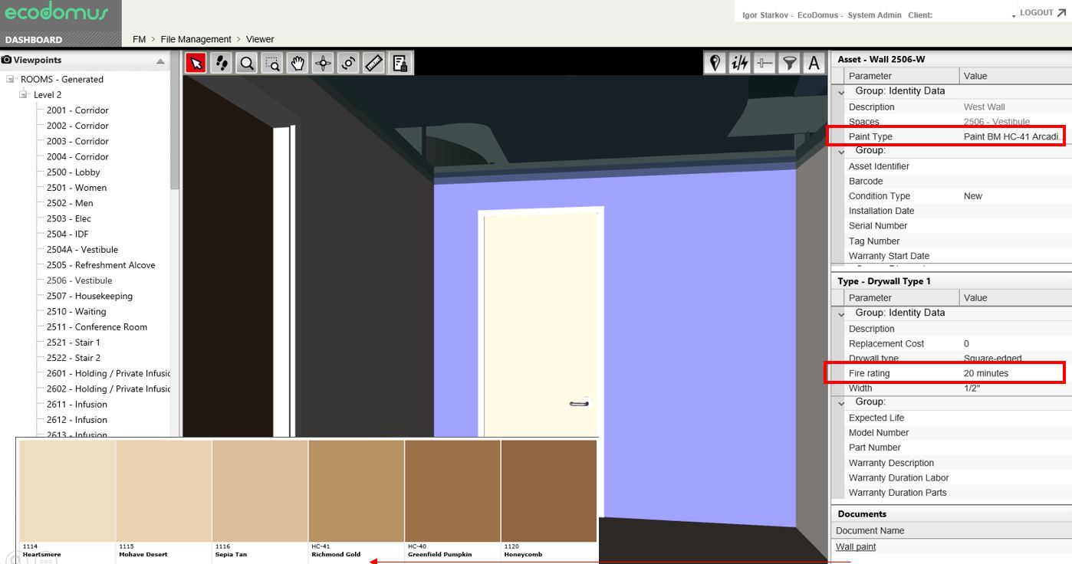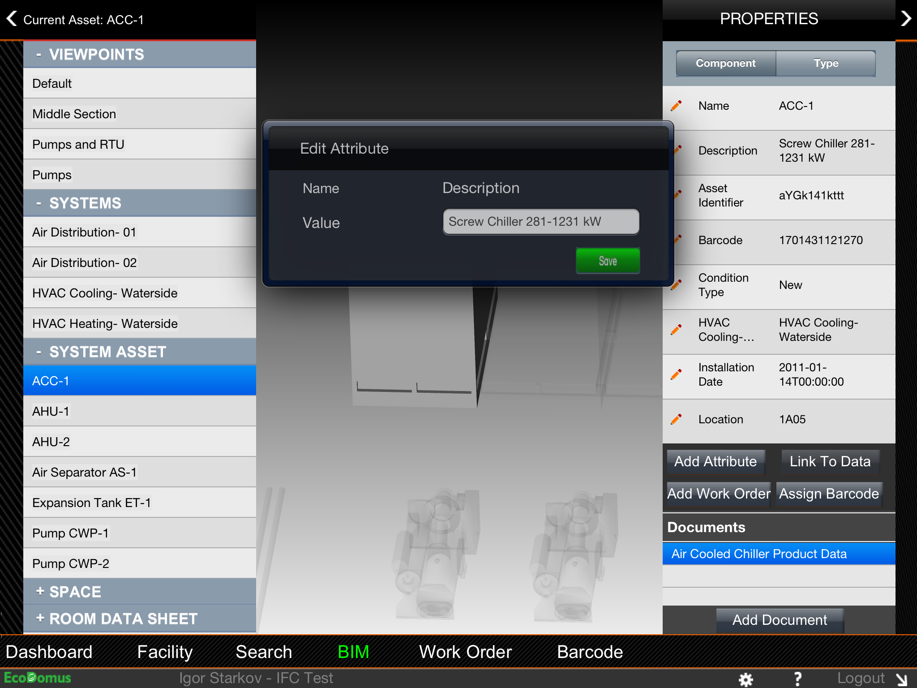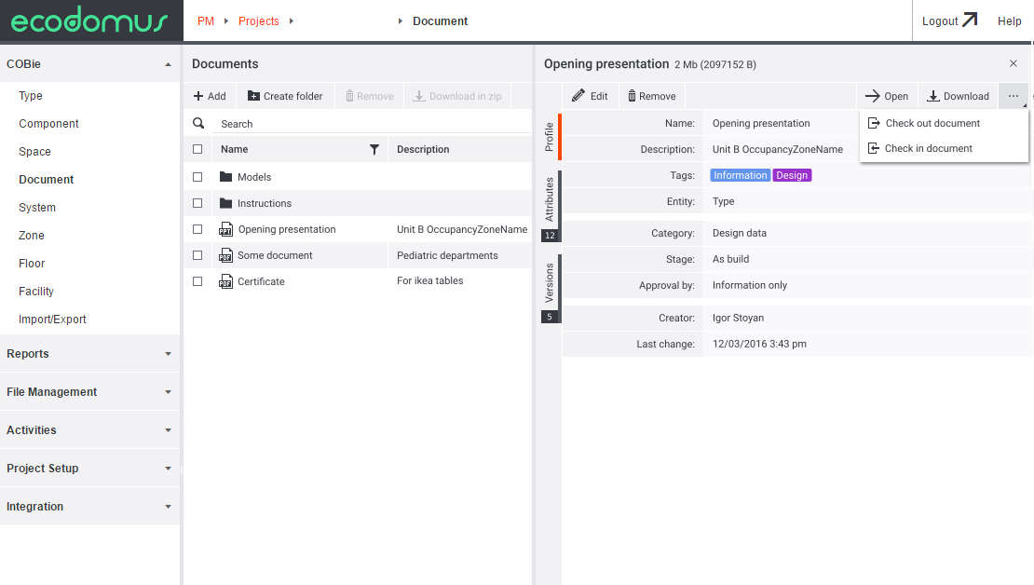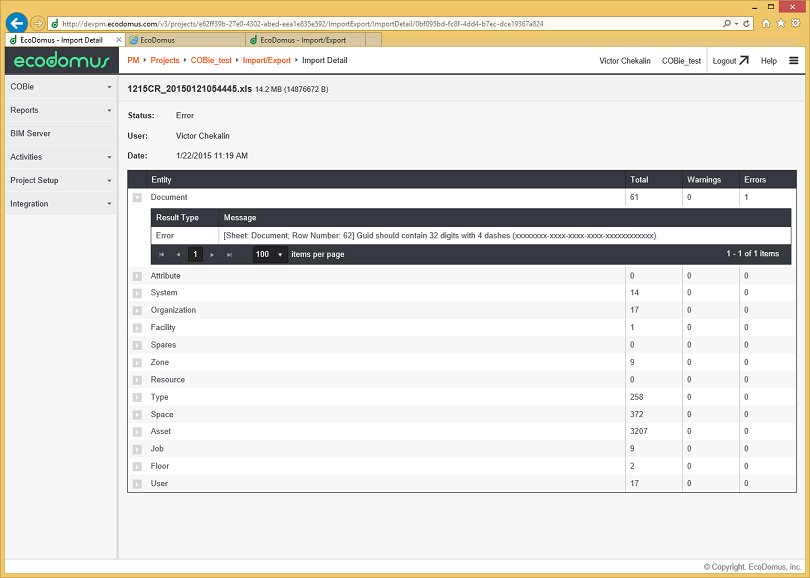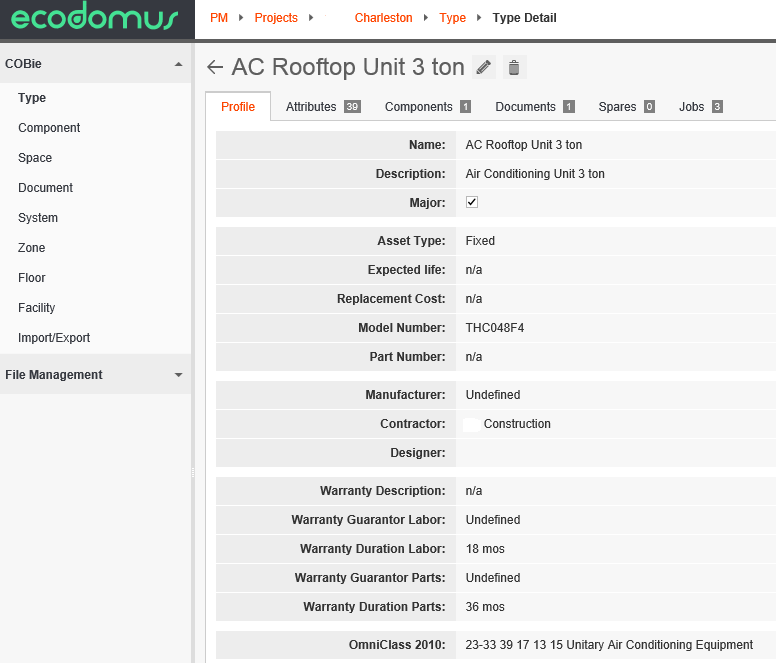ECODOMUS
Ecodomus, yapıların tasarlanması, inşa edilmesi, yönetilmesi ve BIM kullanılarak güçlendirilmesinde daha etkili çözüm yollarına odaklanan bir bilgi teknolojisi şirketidir.
EcoDomus, BIM’in değerini yapı sahiplerine ve kullanıcılarına tasarım ve inşaat verisi toplama ve devralma, tesis yönetimi, operasyon ve bakım için gelişmiş bir şekilde sunmakta olan lider bir sağlayıcıdır.
Anahtar ürün BIM FM, aynı zamanda işletme ve tesis arasındaki etkileşimin analizi için kullanılan iş verilerinin iznini sağlamak için yapı verileriyle entegrasyonunu da desteklemektedir.
EcoDomus yazılımı, tüm ilgili bilgi türleri için bir “Ortak Veri Ortamı” sağlamaktadır.
EcoDomus, tesis yöneticileri için kullanımı kolay bir biçimde tesislerin 3D görüntüsünü sunarken BIM Varlık Bilgi Modelini metre ve sensörler tarafından elde edilen gerçek zamanlı tesis işlemleri verileri (Bina Yönetim Sistemleri, BMS) ve tesis yönetimi (FM) yazılımı ile bağlamaktadır.
Bu, bir yapının performansının akıllıca analiz edilmesini ve bakım uygulamalarının da daha iyi desteklenmesi ile çalışma saatlerinde ve enerji kullanımında kayda değer indirgemeler sağlamaktadır.
EcoDomus aşağıdakileri sağlamaktadır:
• Tesis veri yönetimi sistemlerine entegre olan yazılım, veri ve işletim sistemlerini bir araya getiren son derece esnek bir teknoloji.
• Tüm tesis yaşam döngüsü boyunca veri toplama, analiz ve varlık verilerinin bakımı için görsel bir 3D arayüzü olan entegre bir “Tek Doğruluk Kaynağı” veritabanı.
• Ortak veri ortamına güvenli erişim ve iyi bir yerleşik yönetim uygulaması
• Açık bilgi standartları desteği, örneğin COBie.
• Nesnelerin İnterneti (IoT) ve Büyük Veri uygulamalarını desteklemek için ölçeklenebilirlik.
• Site tabanlı çalışmayı desteklemek için mobil ve web arayüzleri.
• Bulutta veya özel güvenlik duvarlarında dağıtım.
BİLGİNİN ENTEGRASYONU
Yaşam döngüsü bilgi yönetimi tek bir yazılımda veya veritabanında gerçekleşmemektedir – tesis yönetiminin tüm kısımlarında eşit derecede iyi olacak derecede bir çözüm oluşturmak imkansızdır.
Geometri BIM Authoring modellerinde oluşturulmuştur (ör. Revit) ancak tüm bilgiler için değil – bazıları proje sırasında eklenmektedir ve Proje Yönetimi sistemlerinde bulunmaktadır.
Diğer bilgiler görevlendirme veya bakım veya alan yönetim sistemlerinde yönetilmektedir.
Bu uzamsal verilere CBS’den ve BAS’dan canlı sensörlerden elde edilen veriler de eklendiğinde oldukça karmaşık bir görüntü elde etmek mümkün olmaktadır.
EcoDomus, birleşik Varlık Bilgi Modeli’ni bu uygulamalara bağlanarak sağlanarak sağlamaktadır.
Tarihsel olarak, tüm bu uygulamaların sadece belirli süreçler ile otomasyonlaştırılmasından ötürü uygulamaların her biri Varlık Bilgi Modeli’nin bir alt küme ile ilgilenmektedir.
EcoDomus’un amacı, tesis elemanları için eksiksiz bir resim oluşturmak üzere tesis veri kaynaklarını barındırmak veya bağlamaktır.
EcoDomus Enterprise mevcut tüm EcoDomus yazılım araçlarını tek bir pakette toplamakta olup kuruluş çapında yaşam döngüsü tesisi veri yönetimi dağıtımı için bir birleşik platform sunmaktadır.
Ürünlerin yazılım paketi, kurumsal müşterilerimizin aşağıda gösterildiği gibi tesis yaşam döngüsünün tüm aşamalarında iş akış süreçlerini ele almasında yardımcı olmaktadır.
EcoDomus çözümü merkezi bir tesis deposuna dönüşmüş olup tüm yaşam döngüsü tesisi verileri için en ayrıntılı düzeyde “tek bir gerçeğin kaynağı” toplayıcısı işlevini yürütmektedir.
Yazılım, mevcut tüm müşteri veritabanlarının “data mashup” vasıtasıyla gelişmiş analizinin sağlanacağı şekilde entegre edilmiştir.
EcoDomus FM (“Tesis Yönetimi”) Yapı Otomasyon Sistemlerine sahip BIM için Siemens, Honeywell, Johnson Controls gibi; CMMS / CAFM / IWMS yazılımı için IBM Maximo, ARCHIBUS, AssetWorks AiM, Accruent FAMIS, TMA Systems’in webTMA’sı, Corrigo gibi; ve GIS için ESRI’den (ArcGIS) ve Google’dan (Google Earth) gibi gerçek zamanlı entegrasyon sağlayan bir yazılım uygulamasıdır.
EcoDomus FM, Merkezi Tesis Deposu’nun (CFR) bir parçası olarak hizmet vermekte olup kullanıcıların verilerini uygulamaları ve veritabanları üzerinden her zaman güncel tutmasına yardımcı olmaktadır.
Lütfen aşağıda listelenen bazı özellikleri gözden geçirin.
PORTFÖY VARLIKLARINI GÖRÜNTÜLEYİN
EcoDomus FM, bilgileri konumlara veya disiplinlere göre filtrelemenize ve özel raporlar oluşturmanıza olanak sağlar.
Binalarınızı veya diğer varlıkları harita üzerinde görmek için GIS benzeri navigasyon kullanın ve “data mashup” için BIM ve GIS işlevlerini birleştirin.
ÇEVRİMİÇİ 3D NAVİGASYON
Varlıklarınızı 3D olarak görüntüleyerek mekanik, elektrik, sıhhi tesisat sistemlerinizi takip edin, yani sıhhi tesisat sızıntıları gibi ilgili alanları belirleyin.
Varlıkların özelliklerini inceleyin ve ürün veri sayfaları veya fotoğraflar gibi bağlantılı varlık belgelerini açın.
BELGELEME
Gönderiler, veri sayfaları, garanti, şartnameler vb. gibi ürün belgelerini gözden geçirin.
Belgeler, COBie kurallarında belirtildiği şekilde varlıklara, sistemlere, konumlara ve tesislere eklenir.
LAZER TARAMA ARAYÜZÜ
Mekansal bilgilerinizi Lazer Tarama’dan alınan BIM’de ve Nokta Bulutları’nda gözden geçirin.
Tarayıcı tabanlı arayüz, uzaktan gezinmenizi ve tesislerinizi foto-gerçekçi görünümde görmenizi ve herhangi iki nokta arasındaki mesafeyi ölçmenizi sağlamaktadır.
Varlıklarınızı Nokta Bulutları içinde etiketleyin.
BIM & BAS
EcoDomus, sensörlerin 3D içinde veri takibini sağlamak için Bina Otomasyon Sistemlerini (BAS) BIM ile entegre etmektedir.
Öğelerin veri noktası değerlerini tek tek gözden geçirerek HVAC sistemlerinin performansını hızlıca takip edin.
İLERİ DÜZEY RAPORLAR
Yüzey bitirme programlarınızı, yani duvar boyasını veya tavan döşemelerini takip edin ve ne kadar boyaya ihtiyacınız olduğunu bulmak için toplam yüzey alanını otomatik olarak hesaplayın. Duvarlarınızın ve kapılarınızın yangın derecelerini görün ve onları yer planında hızlıca bulun.
EcoDomus PM (Proje Yönetimi), Yapı Bilgi Modellerinin (BIM) kullanılmasını sağlamaya yönelik çok yönlü bir yazılım çözümü olup BIM devir teslimi için yeni inşaat sırasında tesis verilerini yönetmek için yalın süreçlerin, mevcut binaların yenilenmesinin, ya da sadece doğru yapıları oluşturmak için gereken verinin toplanmasını sağlamaktadır.
EcoDomus PM, tasarım/inşaat/işletmeye alma bilgilerini toplama ve onaylama zamanını ve maliyetlerini azaltmaya yardımcı olmaktadır.
MOBİL VERİ DÜZENLEMESİ
EcoDomus Mobil ile akıllı telefonlarda veya iPad’lerde BIM’e erişin:
BIM nesnelerinin özelliklerini inceleyin ve düzenleyin, belge ve fotoğraf ekleyin, 3D nesneleri bulmak için barkodları tarayın, eksiklikler / engeller listesi oluşturun, bina sistemlerini ve konum özelliklerini görüntüleyin.
ORTAK VERİ ORTAMI
Belgelerinizi EcoDomus Ortak Veri Ortamında (CDE) yönetin – dosyalarınızı ve iş akışlarınızı tanımlamak için meta verilerini kullanın, belgelerin giriş ve çıkışlarını düzenleyin, CDE için PAS1192 gerekliliklerine uyun, belgeleri COBie ile entegre edin, belgeleri filtrelemek için etiketler kullanın.
VERİ KALİTE KONTROLÜ
BIM kalite kontrolü ve kalite güvencesi, BIM kurallarına ve standartlarına dayanmaktadır.
Eğer ki ayrıntılı kurallar mevcutsa, nicel bir inceleme yapmak mümkün olup EcoDomus PM yazılımı üzerinden otomatik doğrulama yapılabilir.
COBIE DÜZENLEME
EcoDomus çözümü, hem basit bir tarayıcı tabanlı web form arayüzü hem de 3D arayüz vasıtasıyla COBie verileriyle manipülasyonu sağlamaktadır.
Bu iki arayüz, verilerin toplanmasına ve doğrulanmasına izin verirken aynı zamanda COBie bilgisininin sanal bir binada düzenlemesini ve bunun doğrulanmasını da sağlamaktadır.




